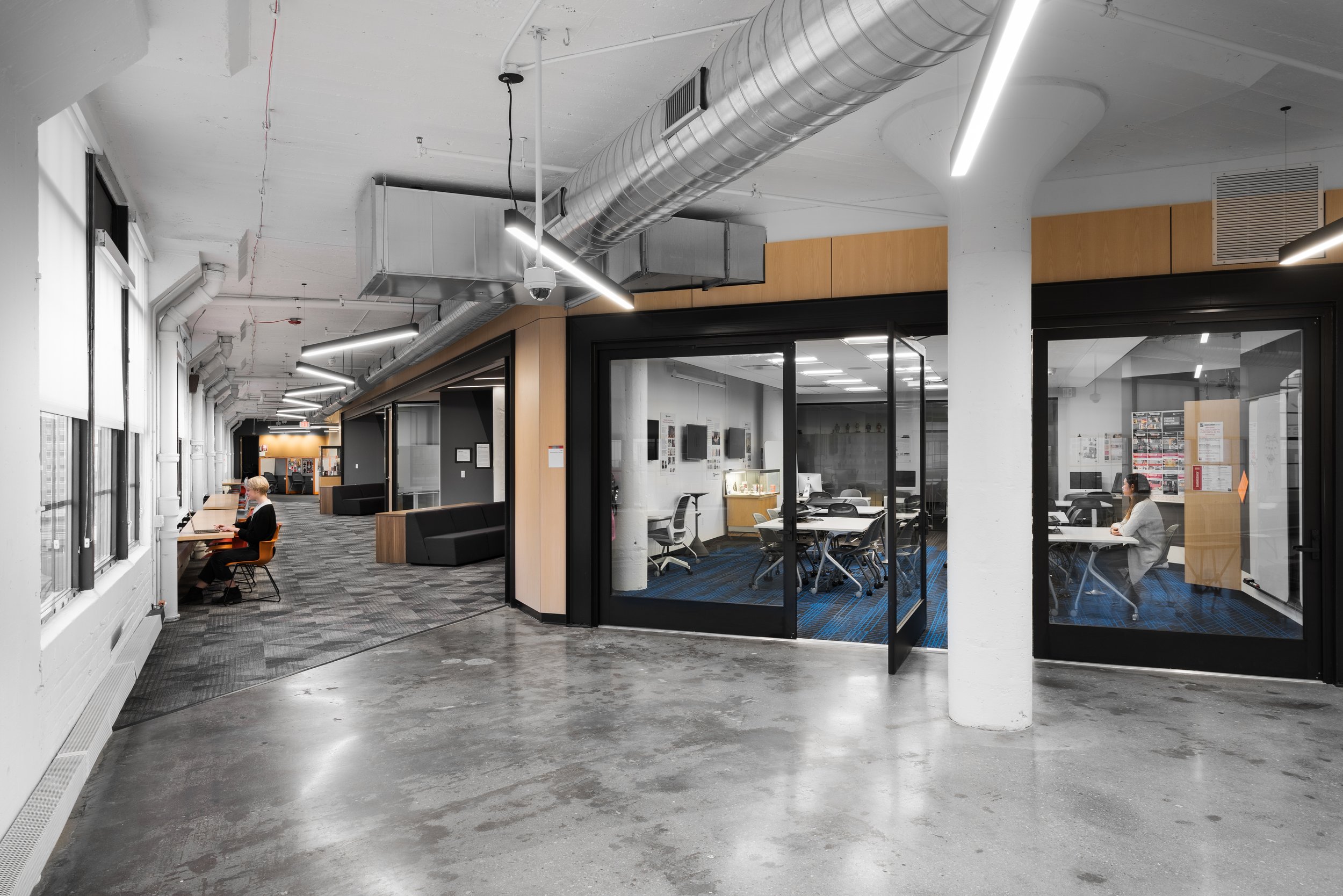MIAD 4th Floor
One of the main goals of the Milwaukee Institute of Art and Design 4th Floor renovation was to create a sense of order and wayfinding, while simultaneously bringing natural light into all areas of the floor plate. The existing building was enhanced by incorporating a grand elevator lobby, breakout spaces, and an office relocation. The project achieves the needed efficiency and functionality of an art school, all while enhancing MIAD's vibrant energy.












